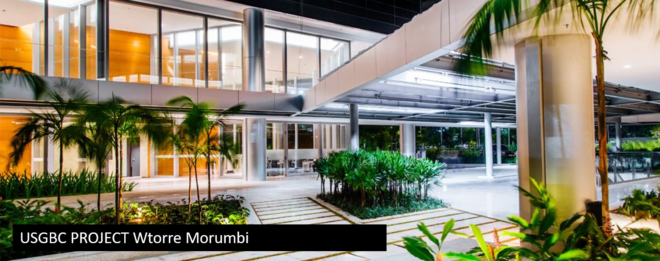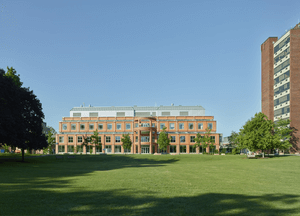Green Buildings are a one step solution for the pressing issues regarding the reduction in the consumption of fossil fuel as well as energy. Additionally it provides maximum indoor comfort utilizing the natural means. In other words Green Architecture leads to the minimization of negative environmental impact on buildings. The basic principle that lies at the core of Green Architecture is climate responsiveness. The Green Buildings Design Guidelines aim to minimize load on conventional energy demand. Utilizing the green buildings design can deliver following key benefits:
-
- High thermal and visual comfort
- Lower maintenance cost
- Reduced operational energy consumption
- Lower emission of greenhouse gas (CO2)
- Low cost building material usage
- Longer building life
- Healthier and more productive occupant etc.

The prime objective of green architecture is to achieve light and ventilation in each living space, i.e adequate thermal & visual comfort and to achieve this objective a set of building design strategies need to be followed in an integrated way, as explained below.
1. Optimum Orientation:
The basic objective of orientation of building is to provide thermal as well as visual comfort by creating indoor conditions which can overcome the undesirable effects of severe weather as per the different climatic factors.
2. Buffer Spaces or Thermal buffer zone:
Less functional spaces such as the store areas or service areas should be allocated along the critical orientations of the building that gets maximum solar exposure, such as – W, E, SW, NW, SE or NE (depending upon the latitude).
3. Allocation of building openings:
It is always recommended to provide maximum openings along the north and south facades to avail maximum daylight and minimum solar radiation inside building.
4. Shading Design:
One of the most important structural means of controlling thermal environment is an external shading device. Based on the scale and application of the shading device, it has been divided in to two categories, i.e. facade shading and fenestration shading.
5. Sizing of Openings:
Windows typically have a higher U-factor than the rest of the building envelope so optimum size of opening is an important principle for Green Building design.
6. Energy Efficient Glazing Properties:
The overall thermal and visual performance of window primarily depends on the following three energy performance parameters of glazing:
-
- SHGC (Solar heat gain co-efficient)
- U-Value
- VLT (Visible light transmittance)
7. Adequate Day lighting:
Daylight is a natural source of light which meets all the requirements of good lighting and enhances user efficiency and productivity. An optimum building design allows maximum daylight available in the surrounding.
Conclusion

Research has proven that natural living conditions are essential for human well-being and efficiency. The rapid shift of living environments from natural habitats towards the air conditioned spaces with adequate comfort leads to growing health problems. There is a phenomenon scientifically termed for this known as Sick Building Syndrome (SBS). Green architecture not only reduces energy demand and provides saving in operational cost but also helps in improving the emotional or spiritual health of building occupant by bringing nature in to the living space. A little shift in the mindset of modern architects and consumers can create a harmony between nature and building design by using our ancient science and modern technology.
For additional reading, please refer the following resources:





